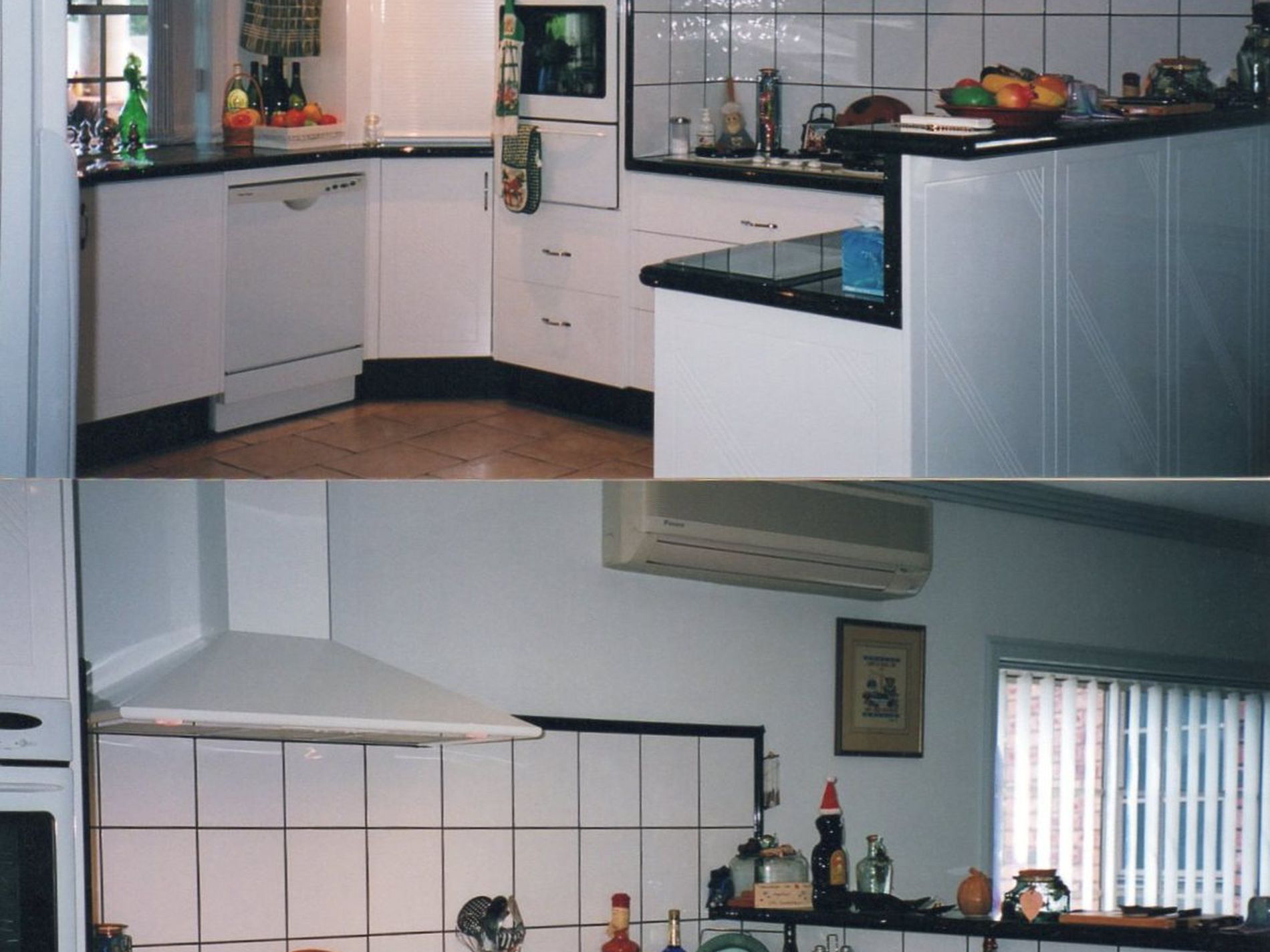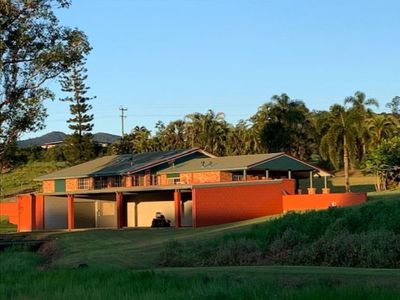This impressive 1998 home combines modern design with functional living, featuring a spacious open-plan layout that includes a lounge, dining, and family room. It offers three bedrooms, including a master with a spa-bath ensuite, and two additional toilets, making it suitable for families or hosting guests. The thoughtful layout encompasses a spacious open-plan dining room and lounge leading off the impressive hallway with its unique water feature and skylights.
The kitchen is a highlight of the property, equipped with high-quality fittings that have recently been upgraded. It boasts a double sink, a four-burner gas cooktop, a gas wall oven, and a rangehood, with space for a dishwasher, all of which facilitate efficient meal preparation. The abundance of storage space is accentuated by floor-to-ceiling wall cupboards and a well-appointed pantry painted in crisp white, durable 2-pack finish, with sweeping granite benchtops and a hidden appliance cupboard.
Adjacent to the kitchen, the well-appointed large laundry room features a floor-to-ceiling linen cupboard and a Glo laundry tub, emphasizing the home’s commitment to convenience. The master bedroom and the ensuite bathroom are particularly noteworthy, featuring a spa bath, a wall mirror, and a double timber vanity highlighted by a gleaming granite bench top. The second bathroom similarly maintains high standards, with a tiled shower recess, an exhaust fan, and a corner timber vanity with a granite countertop.
Two bedrooms are outfitted with built-in double wardrobes, one offering the unique advantage of access to an attic, providing additional storage or a creative space. Ceiling fans and air-conditioning units throughout the dwelling ensure a comfortable atmosphere. Newly carpeted bedrooms and lounge areas contrast strikingly with the tiled surfaces found throughout the remainder of the home.
Aesthetically, the house is enhanced by a tranquil pond featuring a waterfall, ingeniously positioned at the centre of the house beneath two skylights, creating a serene focal point that invites natural light. The outdoor spaces are equally inviting, with an undercover outdoor patio and in-ground pool.
The foundation of this property is robust, characterized by concrete floors and block walls, complemented by an exterior of brick and aluminium-frame windows. The roof is composed of a custom Colorbond orb, ensuring durability and longevity. The substantial floor area of approximately 308m² encapsulates comfort and space while thoughtful, modern touches persist.
Complementing the property is a substantial shed of approximately 82m², with provisions for a bathroom or toilet. It also includes a secure workshop with abundant power points accessed via a roller door. Outdoor spaces include a double garage. Supplementing the extensive grounds, a seasonal lake of approximately 650m² adds to the property's allure.
The driveway is asphalted and enhanced by landscaping. It leads to a front adorned with established gardens. On the western boundary of the property, there is the perfect paddock for a couple of horses, and there is a permanent dam/waterhole shaded by trees and vegetation.
Previously utilized as a hobby farm, the land features well-levelled terraces with effective drainage and irrigation systems, previously used for cultivating pawpaws and is ideal for exotic fruits, pineapples and the like. A 1300-gallon/hour bore equipped with an Ebara submersible pump facilitates the irrigation system and ensures a reliable water supply for the home and the surrounding land. Two gravity-fed water tanks, regulated by a Davey pressure pump, adeptly meet residential water needs.
In summary, this property marries modern comfort with practical functionality, developing a harmonious living environment that meets various lifestyle demands. Its spacious configuration, quality finishes, and ample outdoor features present a compelling opportunity for prospective homeowners seeking both luxury and practicality. The added potential for small farming as a viable income stream is a real bonus. Don't miss this unique opportunity to own a very special property!
- Air Conditioning
- Split-System Air Conditioning
- Courtyard
- Outdoor Entertainment Area
- Shed
- Swimming Pool - In Ground
- Broadband Internet Available
- Built-in Wardrobes
- Dishwasher
- Workshop
- Water Tank








































































